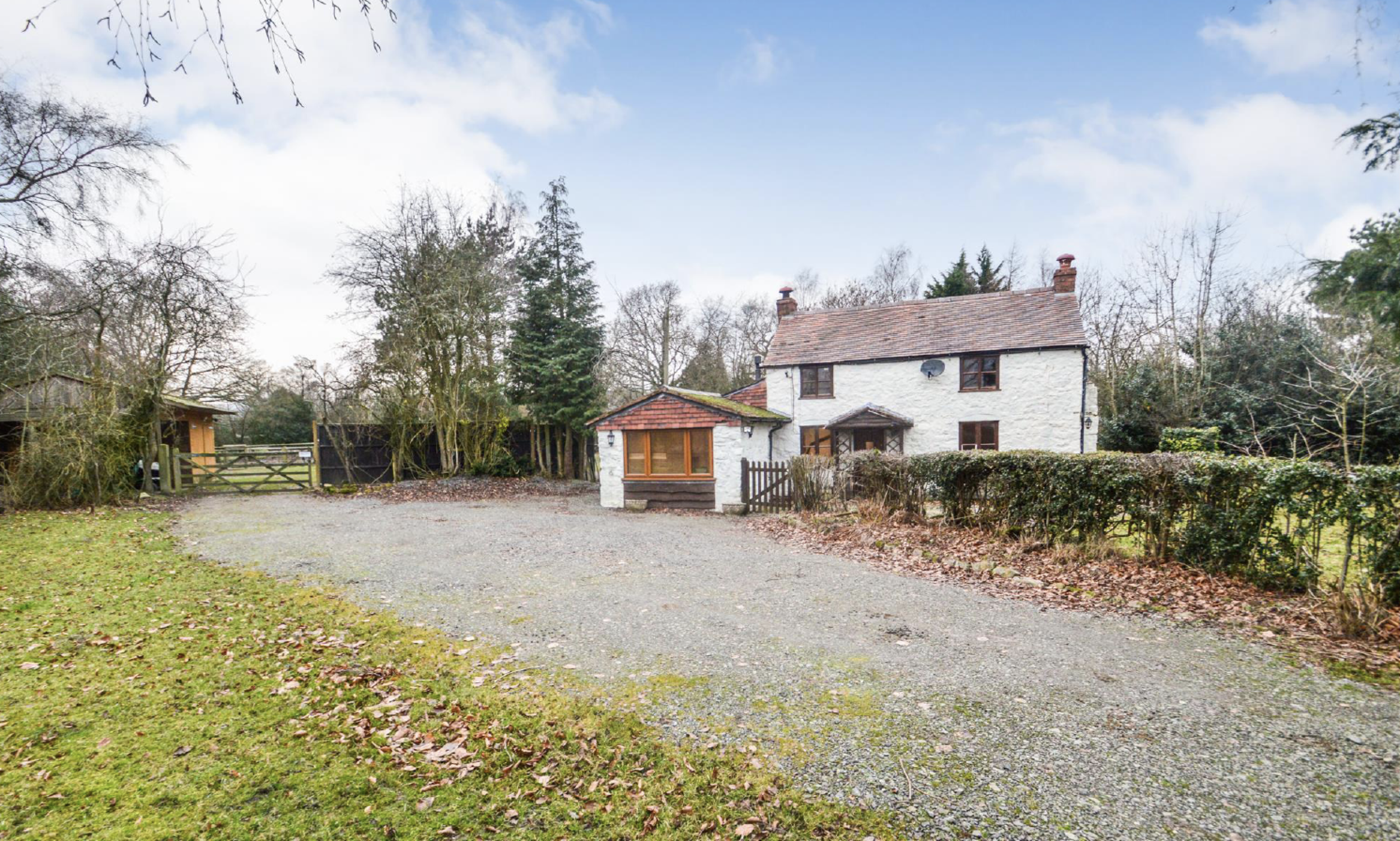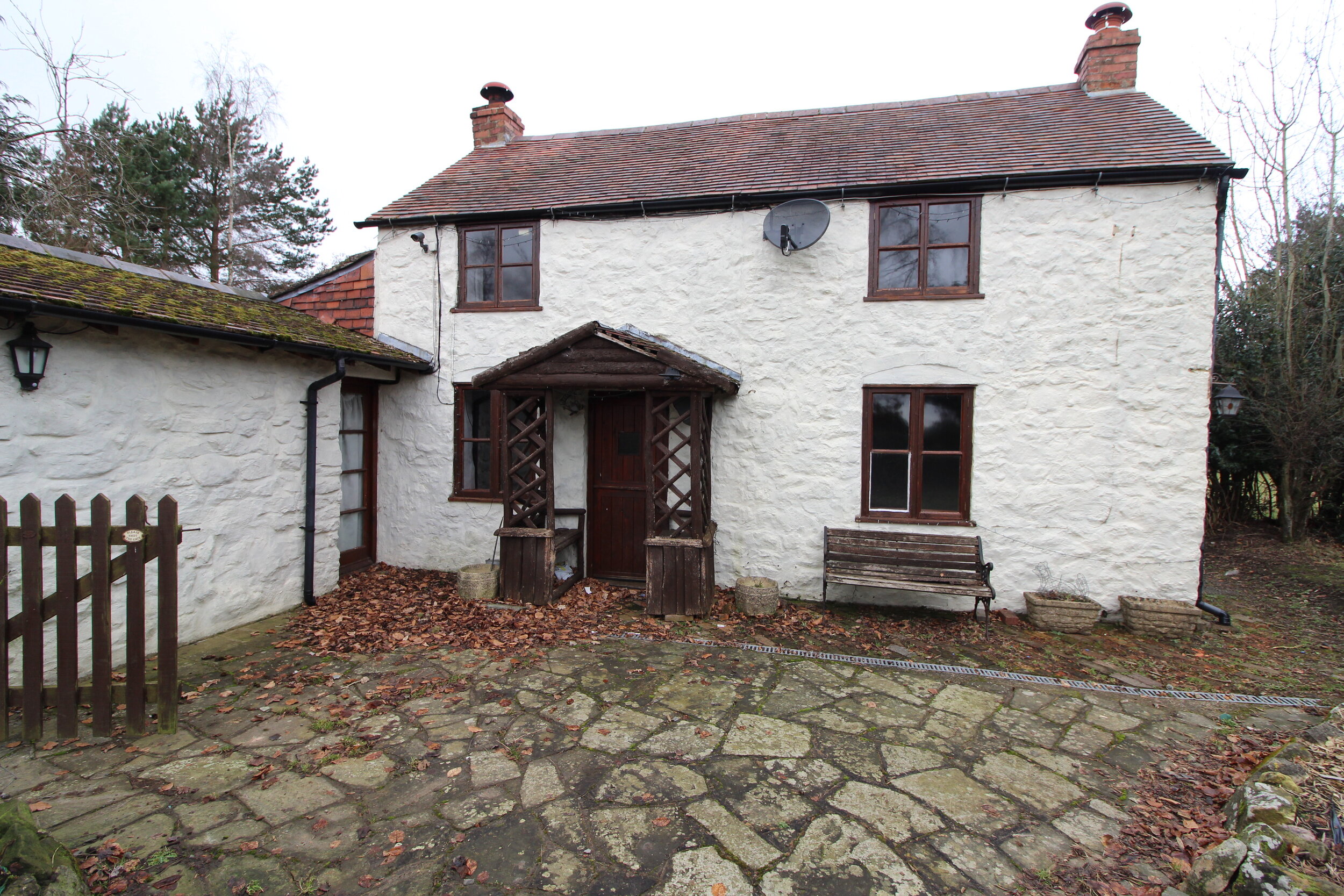
Idyllic Accessible Cottage
Read how we made a beautiful cottage wheelchair accessible.
The Challenge
The clients wanted to convert this idyllic country cottage so that it provided wheelchair accessible accommodation. The cottage was small from the outside but needed to include space for the family, carer accommodation and physio.
The challenge with this cottage was increased by it being located in a site of special scientific interest and the planners indicating any extensions should be moderate and subservient to the original cottage.



The Requirements
Wheelchair Accessibility
Wheelchair accessibility was at the heart of this scheme. The property and the outside space needed to support independent living. This accessible design incorporated stylish accommodation for the whole family.
Blend Old and New
The original element of this property was an old rural cottage. However, like all architecture, properties should evolve through the years. This cottage was no different and required a careful blend between old and new.
Physio Space
A key part of any accessible home often includes space for physio and other recreational activities. When space allows, this is often best provided in a separate building to allow time away from the house, almost like going to work.
Carers’ Accommodation
A care team was needed to support the family. However, there are times when the family want to maintain privacy and independence. This meant that access and suitable provision for carers away from the house was critical.



The Design
A new modern and sympathetic extension to the ground floor provided an open plan living area. The ground floor accommodation included a kitchen, living room, 2 bedrooms, a study, a family bathroom and an accessible wetroom. A further bedroom and bathroom were provided on the first floor.
The carers’ accommodation and physio space were designed in a sustainable and sympathetic studio building. This studio building provided the family privacy when needed and allowed great space outside the confines of the existing building.
Client Centred Design.
Like many of our clients, this family found it hard to visualise the final design. We were able to provide a series of photo realistic images and videos to bring the design to life before work even began.

